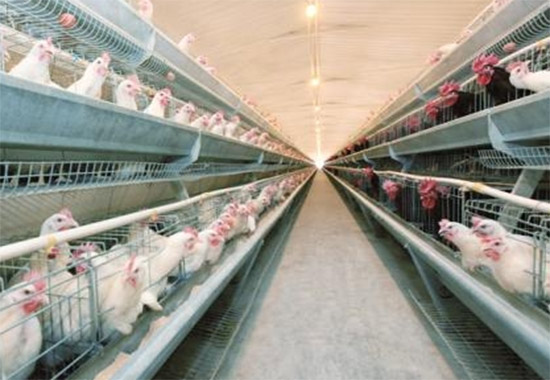Analysis of poultry chicken farm construction
- font size
- Be the first to comment!
How should a chicken farm be built? What should be paid attention to in building a chicken farm? What does the chicken farm image reflect? How do farmers design chicken farm drawings based on the scale of farming? Next, please join the author to find out about the area of the chicken farm and the construction of the chicken house.
It is simple to build a chicken farm, but it is necessary to arrange each chicken house and other functional areas, which requires a certain level of technology.
Before the layout of the chicken farm, it is necessary to make a reasonable selection of the site, comprehensively plan the building, and scientifically design the pens. The construction of the site will help improve labor efficiency, create epidemic prevention and health care conditions and save costs. For the layout of the chicken farm, each functional area should be separated, and according to the local climatic conditions, it is convenient to carry out daily work, unified management and easy to prevent epidemics. The administrative office area is connected to the living area, or the two are combined.

The office and living area should be kept at a certain distance from the production area, which is conducive to epidemic prevention and to the sanitation of the living environment. The administrative district is in front, followed by the living area and then the production area. The administrative living area is mainly convenient in the front, and the main production is to facilitate epidemic prevention.
There are many pens in the production area. In order to facilitate epidemic prevention, the order of construction of each pen is determined according to the dominant wind direction. In the order of upwind direction to downwind direction, the order is set in the order of hatching room, brooding room, breeding house, veterinary room, and manure treatment area. This will allow fresh air in the brooding room and reduce the chance of commercial chickens. In order to facilitate ventilation and epidemic prevention, a certain distance must be maintained between the chicken houses.
The warehouse of the feed processing plant should be close to the commercial house. The entrance to the production area should have a disinfection room or a disinfection tank. Each house should have an operation room with disinfection equipment.
The size of the area should be determined according to the feeding method and density. The length of the house is generally determined by the span of the house and the mechanization of the management. The chicken house with a span of 6 to 10 meters is generally 30 to 60 meters in length; the chicken house with a large span is 12 meters, and the length is generally 70 to 80 meters. The span of the house should not be too large, and the open house should be within 9.5 meters. Natural ventilation can achieve good results. Chicken houses with a higher degree of mechanization may be longer, but generally should not exceed 100 meters. Otherwise, the production and installation of poultry farming equipment is difficult and the materials are not easy to solve.


